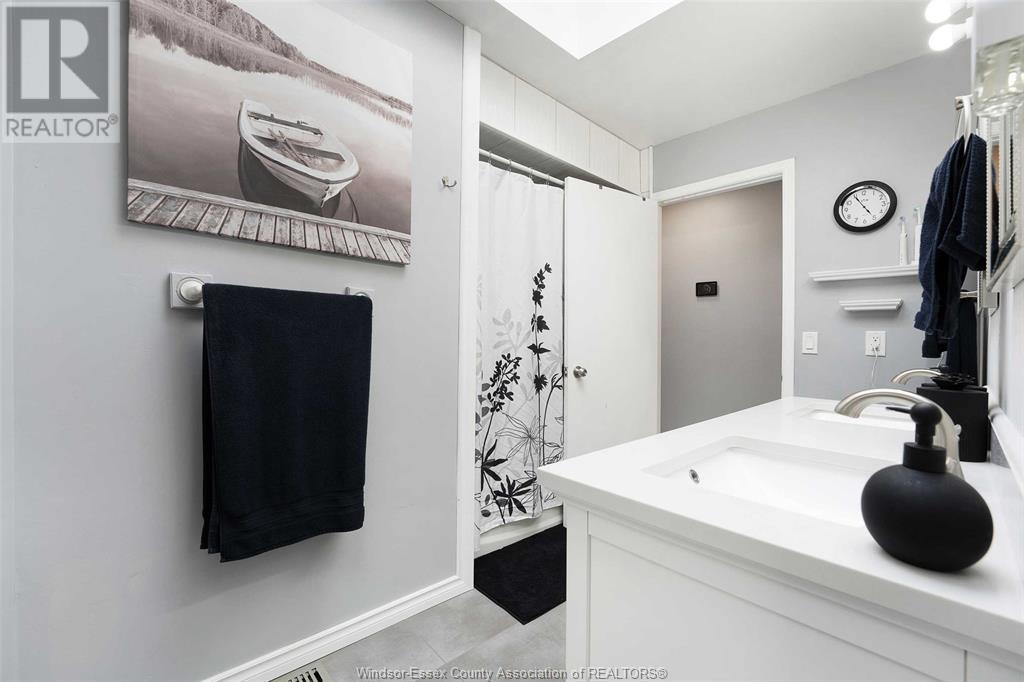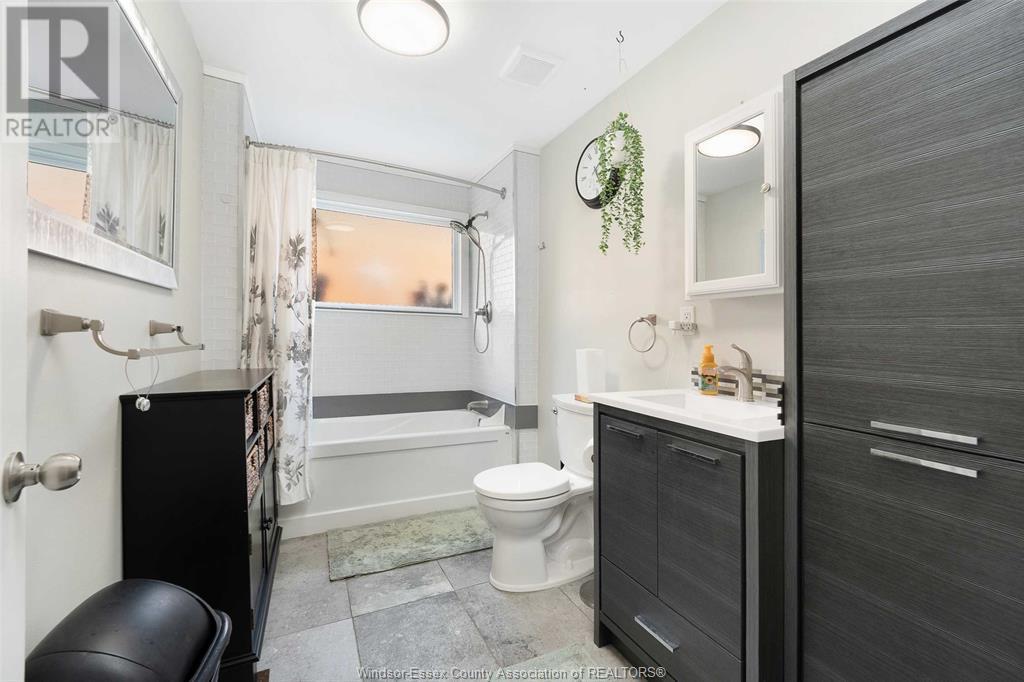










































375 Gary Avenue LaSalle, ON
PROPERTY INFO
Beautifully maintained raised ranch on a quiet LaSalle street with excellent neighbours! Offering 3+2 beds and 2 full baths, this spacious layout is perfect for families or multi-generational living. The open-concept main level features a bright living room, 3 beds & functional kitchen/dining combo. The island is fully movable - place it wherever you like! The primary suite includes a luxurious 5-piece ensuite with stunning skylight, bringing in natural light for a spa-like atmosphere. Enjoy the upcoming summer season as you walk out onto your massive new 2-tiered deck (2022). Finished lower level offers large above grade windows, generous family room with cozy gas fireplace, two additional beds, a remodelled 4-piece bath (2022), & ample storage. The attached double garage with inside entry and automatic garage door opener adds everyday convenience. Loads of upgrades throughout including roof (2017), Furnace & AC Owned (2022), Hot Water Tank (2022), Eaves & gutter guards (2023), gas fireplace (2023), motorized blinds (2023), shed (2024) & all the WINDOWS (2023). With flexible possession, this move-in ready home is your opportunity to live in one of LaSalle’s most sought-after neighbourhoods! The Seller has the right to accept or decline any offers, including pre-emptive offers. Offers will be viewed on June 4th, 5pm. (id:4555)
PROPERTY SPECS
Listing ID 25012998
Address 375 GARY AVENUE
City LaSalle, ON
Price $689,900
Bed / Bath 5 / 2 Full
Style Bi-level, Raised ranch
Construction Aluminum/Vinyl, Brick
Flooring Ceramic/Porcelain, Laminate
Land Size 60.24X100.4 FT
Type House
Status For sale
EXTENDED FEATURES
Year Built 1991Appliances Dishwasher, Dryer, Refrigerator, Stove, WasherFeatures Double width or more driveway, Finished DrivewayOwnership FreeholdCooling Central air conditioningFoundation ConcreteHeating Forced air, FurnaceHeating Fuel Natural gas Date Listed 2025-05-26 20:01:16Days on Market 8REQUEST MORE INFORMATION
LISTING OFFICE:
Jump Realty Inc., Jessica Spiteri
