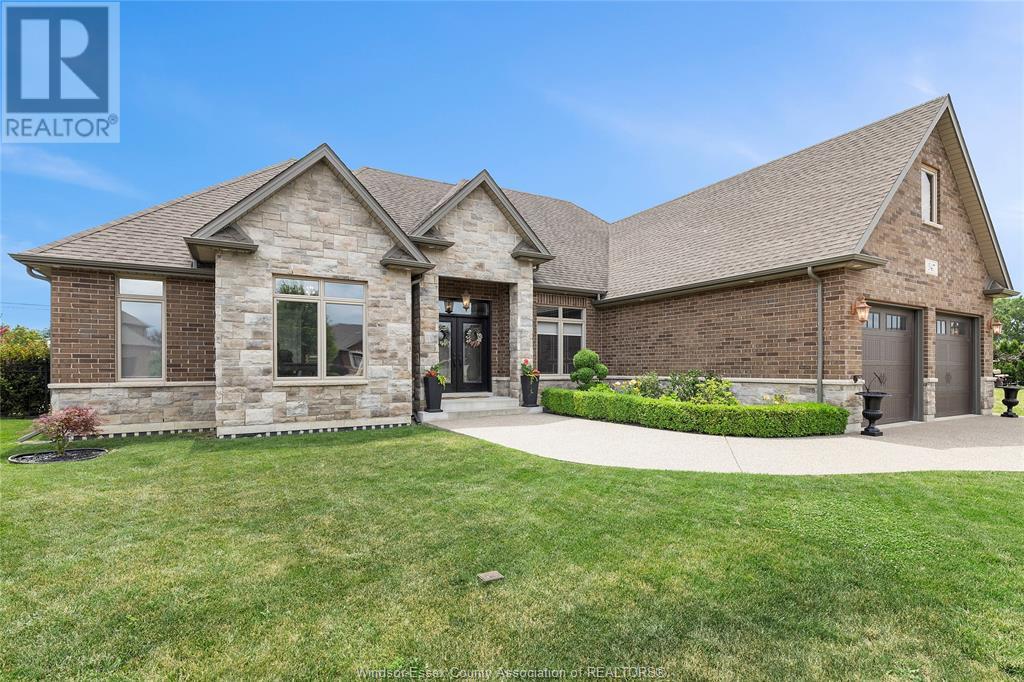
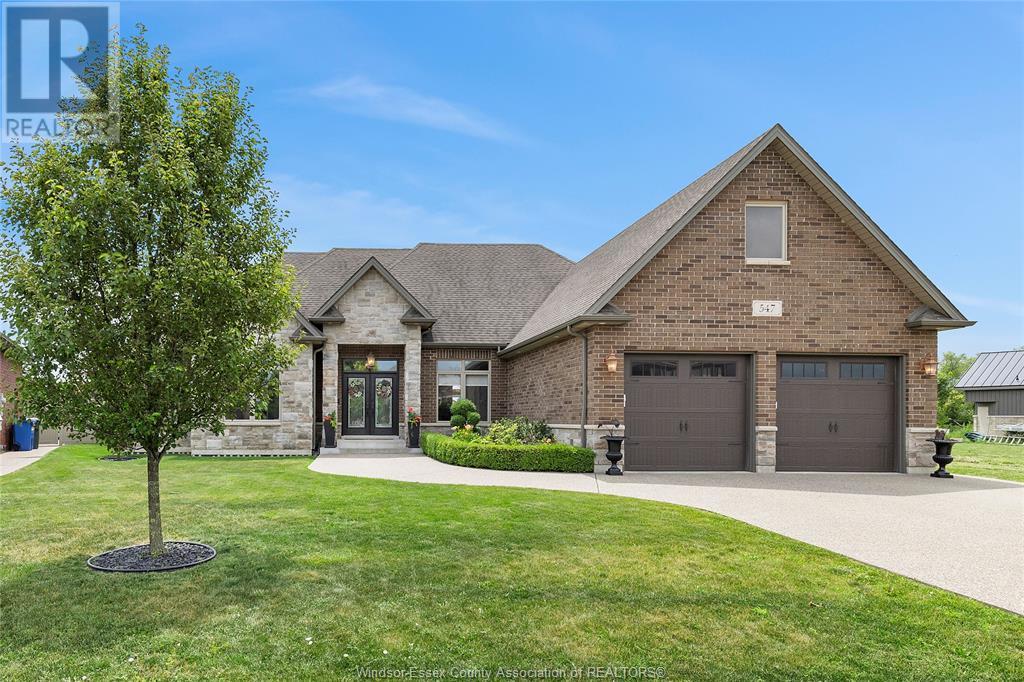
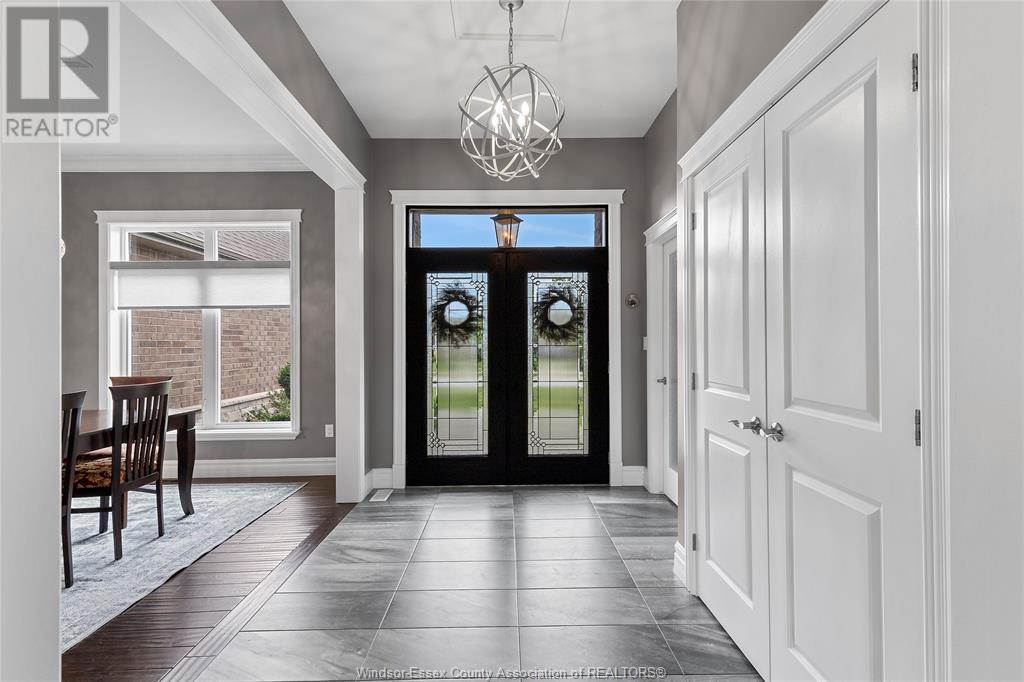
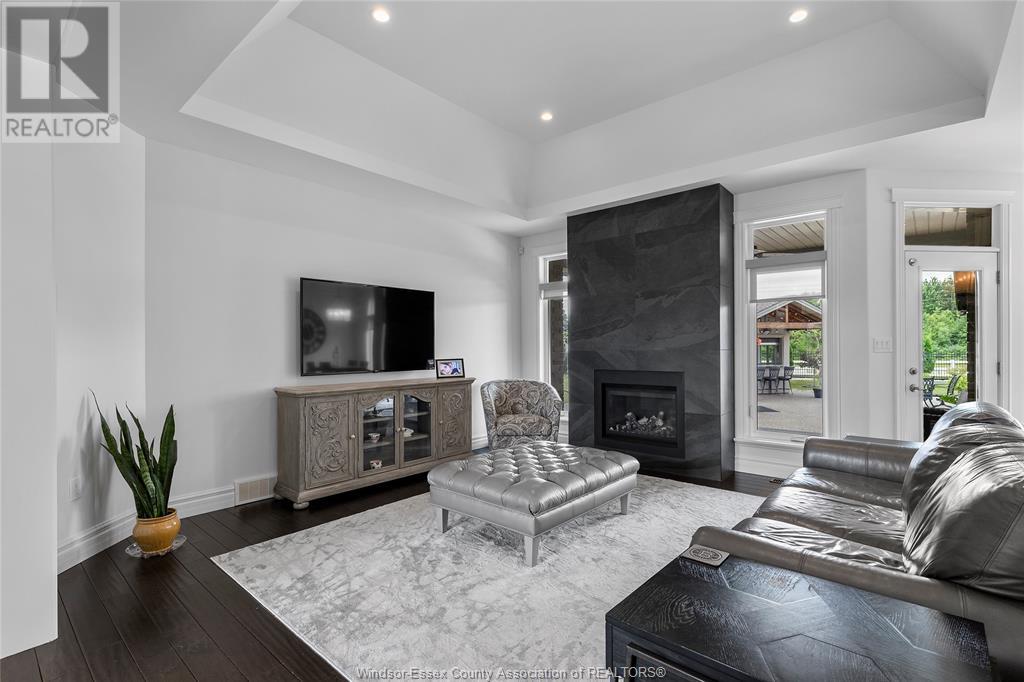
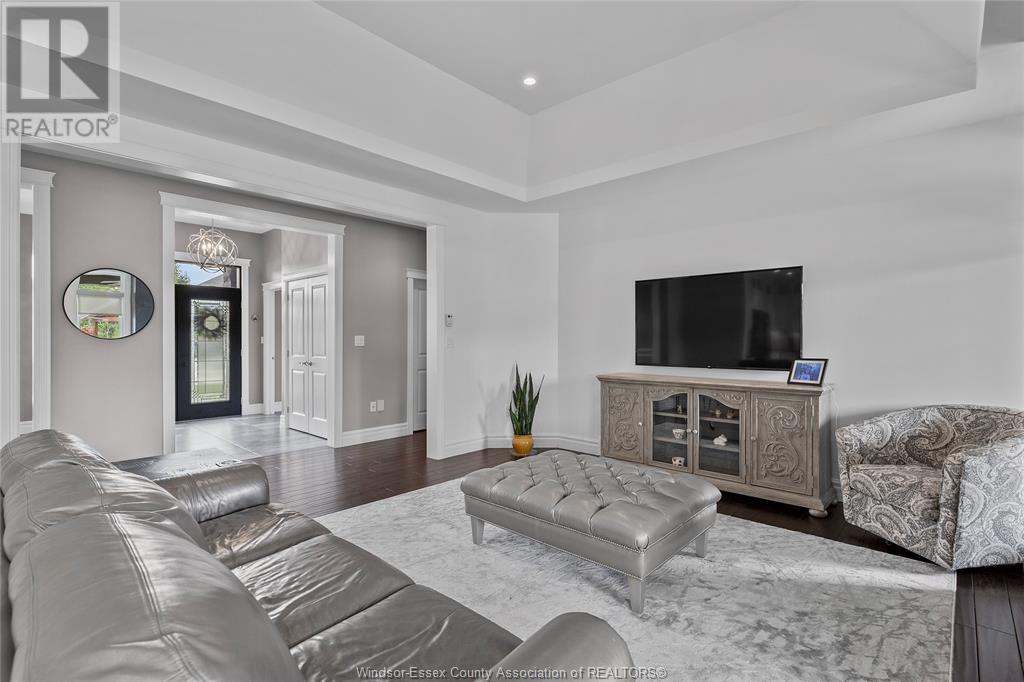













































547 Riverdowns Avenue Lakeshore, ON
PROPERTY INFO
This beautifully finished custom home offers 4,571 sq ft of living space with thoughtful design throughout. Step into a spacious foyer with built-in organizers, leading to a front office, formal dining, and powder roam. The kitchen features a Thermador 6-burner gas cooktop, wall oven, wine fridge, and granite counters, opening to a cozy living area with a tiled gas fireplace. The primary suite includes a walk-in closet with built-ins and a spa-like ensuite With double sinks, soaker tub, and tiled shower. Additional bedrooms also feature custom closet organizers. The finished basement offers a large rec room with fireplace, wet bar With granite, full bathroom, and a laundry room with custom cabinets. Step outside to a fully fenced entertainer's yard with a sports pool, composite deck, exposed concrete patio, pool house with roll-up bar, and two gas BBQ lines for easy outdoor hosting. EcoBee thermostat and alarm system included. (id:4555)
PROPERTY SPECS
Listing ID 25016684
Address 547 RIVERDOWNS AVENUE
City Lakeshore, ON
Price $1,299,900
Bed / Bath 4 / 3 Full, 1 Half
Style Ranch
Construction Brick, Stone
Flooring Carpeted, Ceramic/Porcelain, Hardwood
Land Size 65.12 X 229.24
Type House
Status For sale
