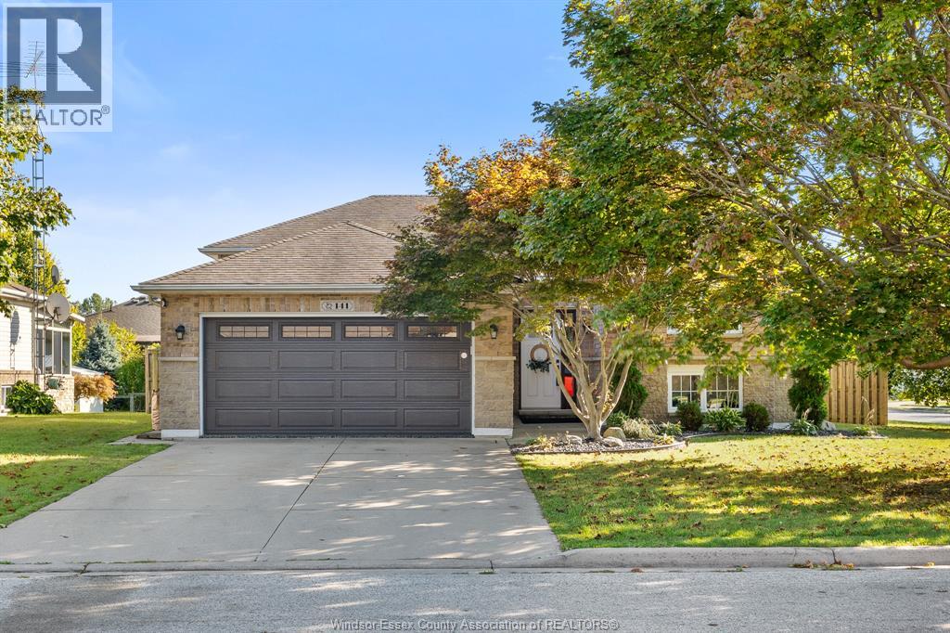






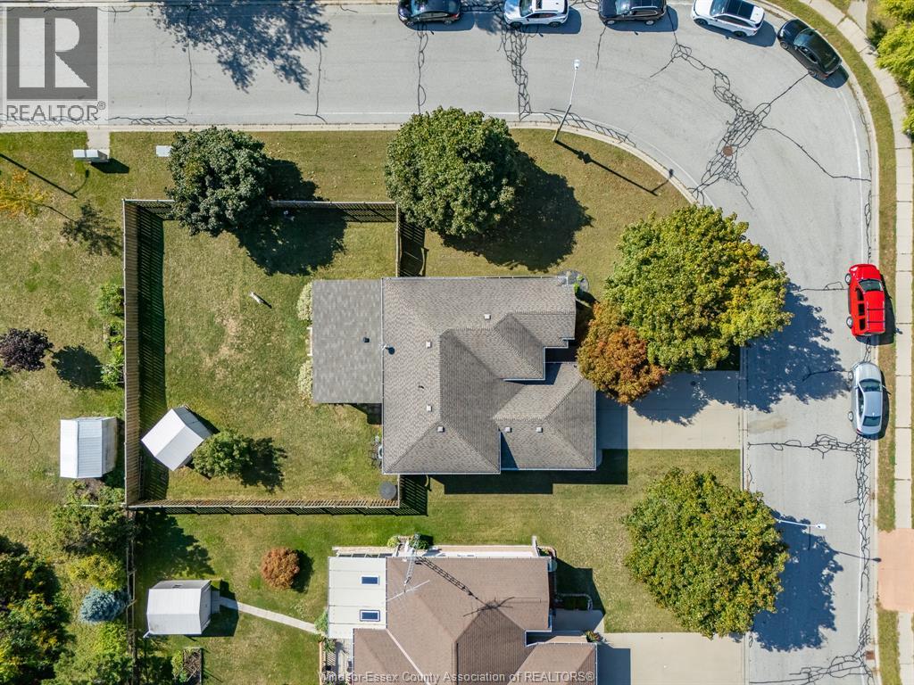









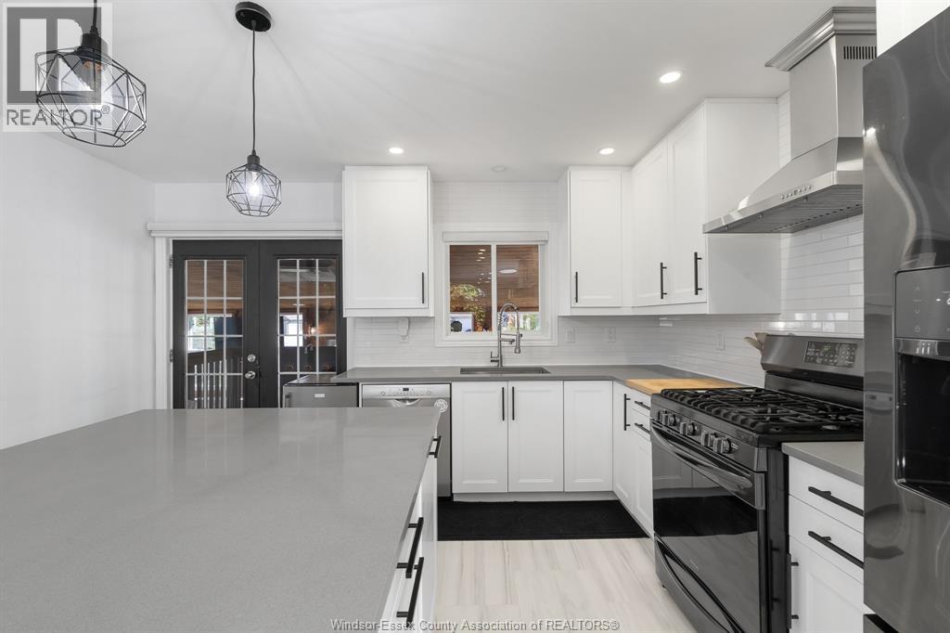





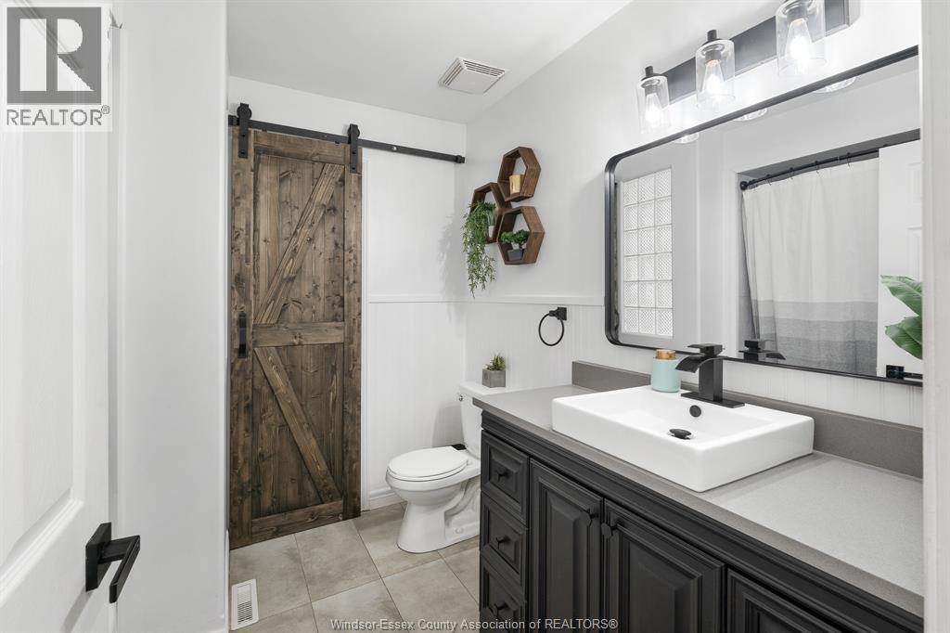












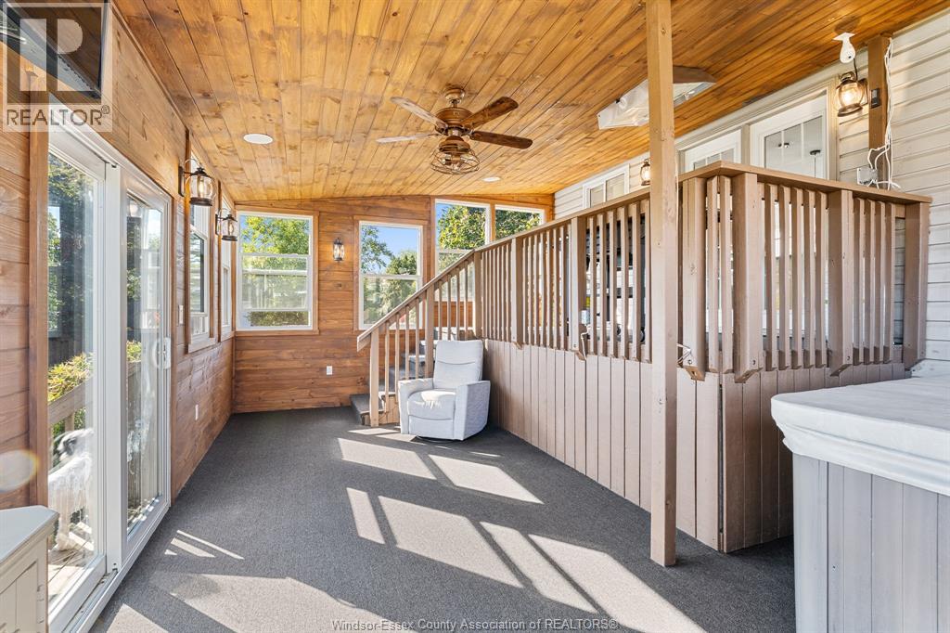



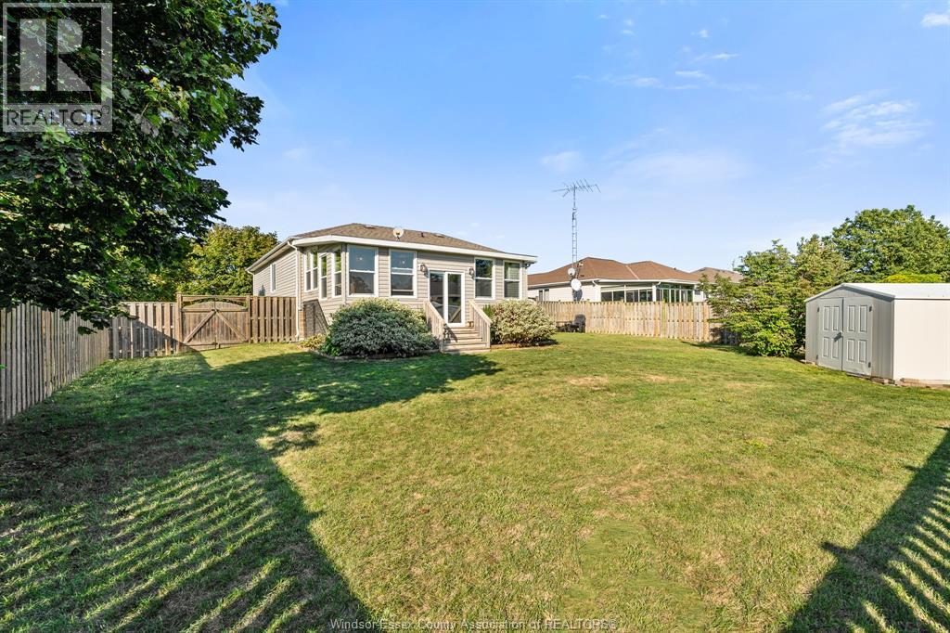





141 Walker Drive Kingsville, ON
PROPERTY INFO
An absolutely stunning raised ranch on a large corner lot in one of Kingsville’s most desirable neighbourhoods, directly across from a park and elementary school and just steps to the vibrant downtown core. Extensively updated throughout, this 4-bedroom, 2-bath home offers a bright open layout with a cozy living room and fireplace, dining area, and a sleek modern white kitchen with massive waterfall island, leading to a showstopping fully enclosed 4-season two-tier sunroom with hot tub—your own private oasis. The lower level is an entertainer’s dream with a soundproof theatre room, large additional bedroom, 3-piece bath with oversized walk-in shower, laundry room, and versatile office/den, while a custom glass-railed staircase adds striking modern style. With fantastic curb appeal, epoxy garage flooring, a beautifully landscaped and fully fenced yard, and countless high-end upgrades, this move-in-ready home truly checks every box. Call Team Brad Bondy Today! (id:4555)
PROPERTY SPECS
Listing ID 25024813
Address 141 Walker DRIVE
City Kingsville, ON
Price $599,141
Bed / Bath 4 / 2 Full
Style Raised ranch
Construction Aluminum/Vinyl, Brick
Flooring Ceramic/Porcelain, Hardwood
Land Size 63.56 X IRREG
Type House
Status For sale
